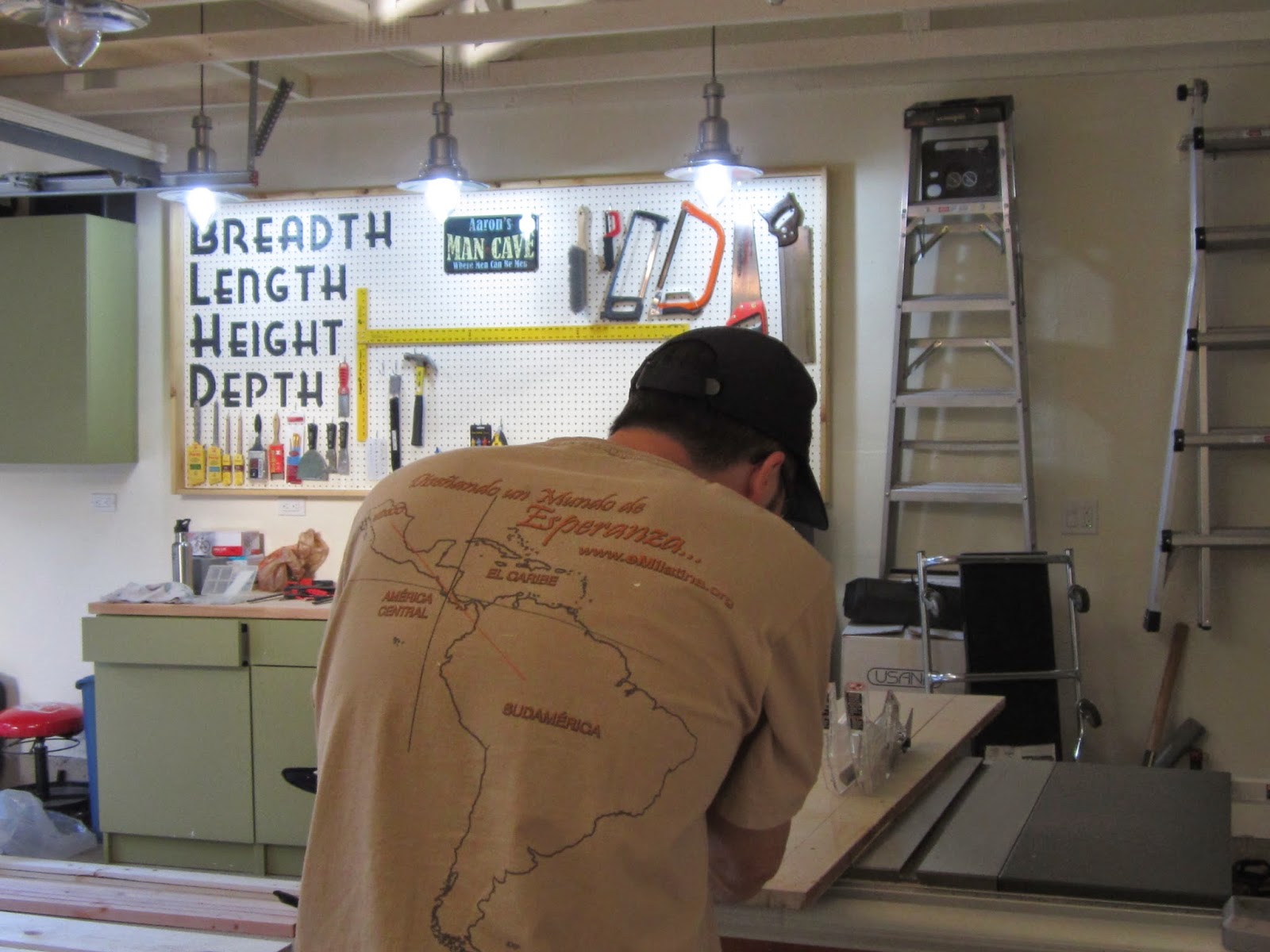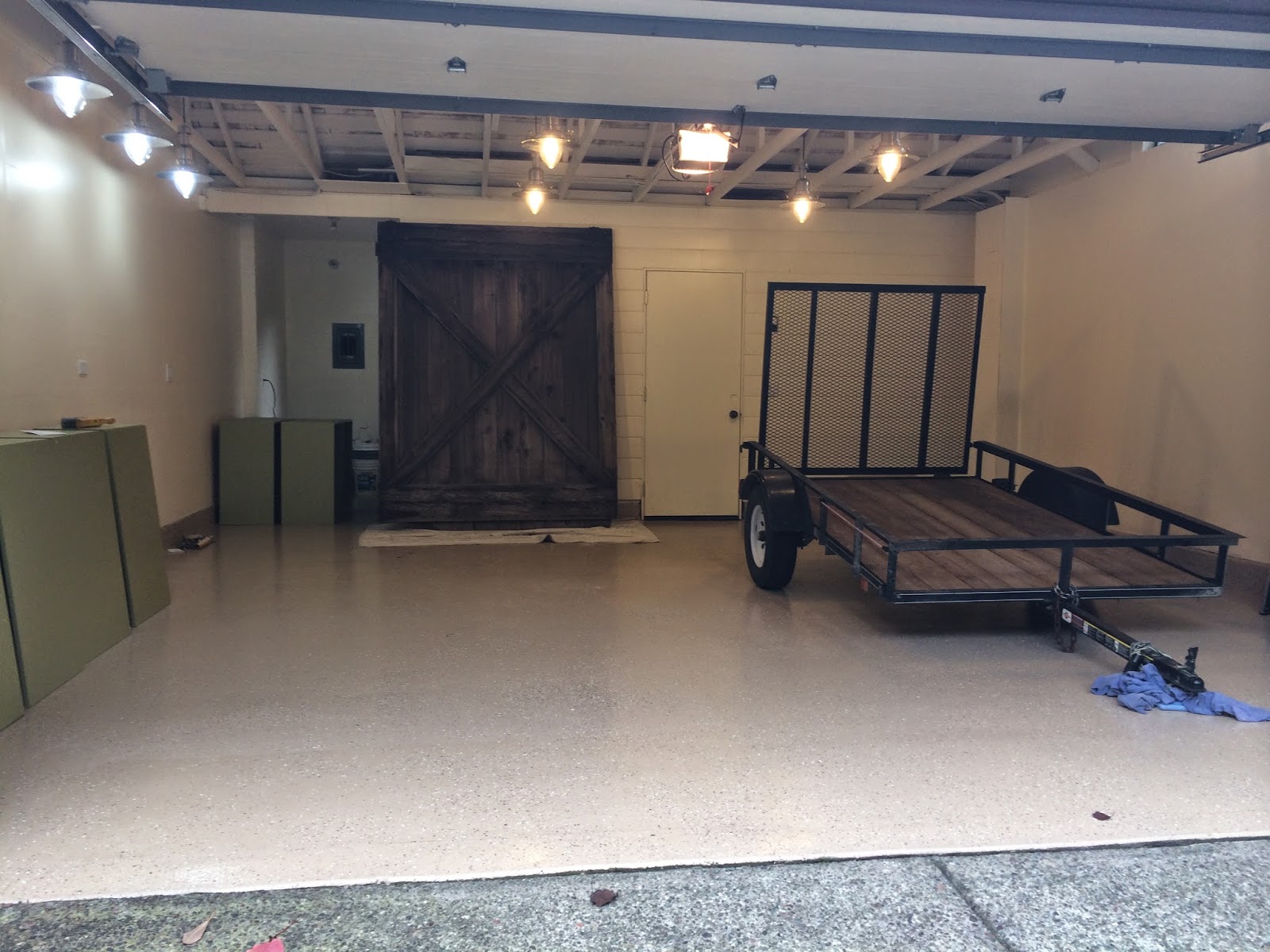Next project was the pegboard. This project cost about $30 total for the wood and pegboard. We already had the paint and stain from other projects. I had asked Aaron to think of a word, statement, or verse that he would want to use in the garage. He came up with the great idea of Ephesians 3:14-19. Here's the verses:
4 For this reason I bow my knees before the Father, 15 from whom every family[a] in heaven and on earth is named, 16 that according to the riches of his glory he may grant you to be strengthened with power through his Spirit in your inner being, 17 so that Christ may dwell in your hearts through faith—that you, being rooted and grounded in love, 18 may have strength to comprehend with all the saints what is the breadth and length and height and depth, 19 and to know the love of Christ that surpasses knowledge, that you may be filled with all the fullness of God.
Aaron's always liked this verse because of how it describes God as bigger than we can understand. And with the units of measurements included, it just seemed to fit in the garage! So, now that we had all the plan, it was time to put all the pieces together.
Materials List:
- (4) 1' x 2' x 8'
- (3) 1' x 4' x 8'
- #8 x 1 1/2" Grabber screws
- #8 x 3/4" wood screws
- #4 x 1/2" Finishing Nails
- Nail set
- Level
- natural stain for the wood
- Paint for the Letters
- Glidden: Creamy Buttermilk
- Dunn Edwards: Even Growth
Steps:
- Bought a 4'x8'sheet of pegboard at Home Depot. It cost about $10. And the materials listed above.
- Painted the pegboard Glidden: Creamy Buttermilk to match the walls
- Stained the wood lightly with a natural lacquer.
- Used the table saw to add a couple grooves in one piece of wood to hold future pencils, etc (see picture)
-
Printed large letters on thicker cardstock. Used Faktos Font (you can download a free copy here). It would have been a lot simpler to just buy some stencils, but I wanted a certain font.The bottom of the frame has grooves for pencils - Watched a couple movies while carefully cutting out the letters with an Exacto knife and cutting board.
- Taped the outlines of the letters down on the pegboard and painted the shapes in black.
- Waited until it dried to remove the paper. Only to find out that this was pretty unsuccessful and we had to painstakingly hand paint over the areas where the paint had bled. Instead, we should have either taken off the stencil immediately after painting (so it didn't stick) or traced the letters with a pencil and then painted by hand. Our method was definitely not the smartest.
So, we definitely made it harder on ourselves than we needed to with our stenciling technique, but I really like how the letters turned out. Once we cleaned up those letters!
7. Find out where the studs were in the wall. You have to put some vertical pieces of wood behind the pegboard to provide the depth for the pegs to actually stick in and also to make sure it's secure. So, we measured the distance between each stud.
8.. Screw in a 1x2 wooden frame around the edge of the pegboard.
9. Screw in 2-3 vertical strips of wood behind the pegboard according to where the studs in the wall are placed. Due to the size of this pegboard, we decided it was easier to build this frame while on the ground. The other option would be to create the frame on the wall beforehand and then lift up the pegboard and screw it to that frame.
10. Use finishing nails to attach the outer frame. Nail them in part way while on the ground and then place it against the frame and use a nail set to nail in and hide the nail as much as possible.
11. The corners are the trickiest. It's best as a two person job where someone holds the frame in the appropriate spot and the other nails it in.
12. Stop and admire your handiwork before beginning the hanging process. :-)
13. Since we didn't have another person to help hold up one end, we piled up some extra wood to get a level spot to hang the pegboard. We used a level and a few shims to make sure it was accurate. It looked kinda funny, but it got the job done!
14. Confirmed yet again that rear frame of the pegboard aligned with the studs and then started screwing into the wall. At the end, we pulled away the wood and Aaron added a few more screws for good measure.













































