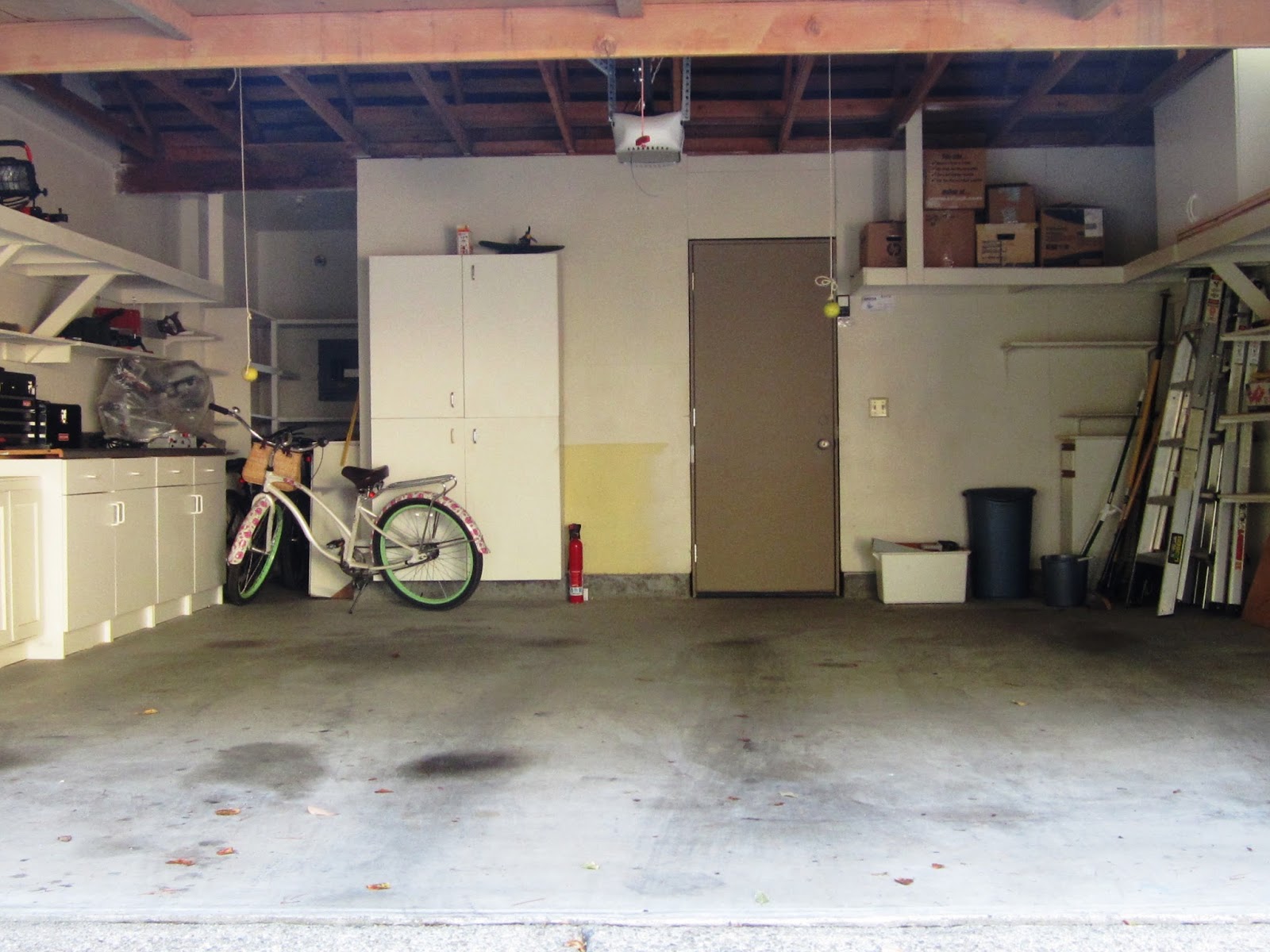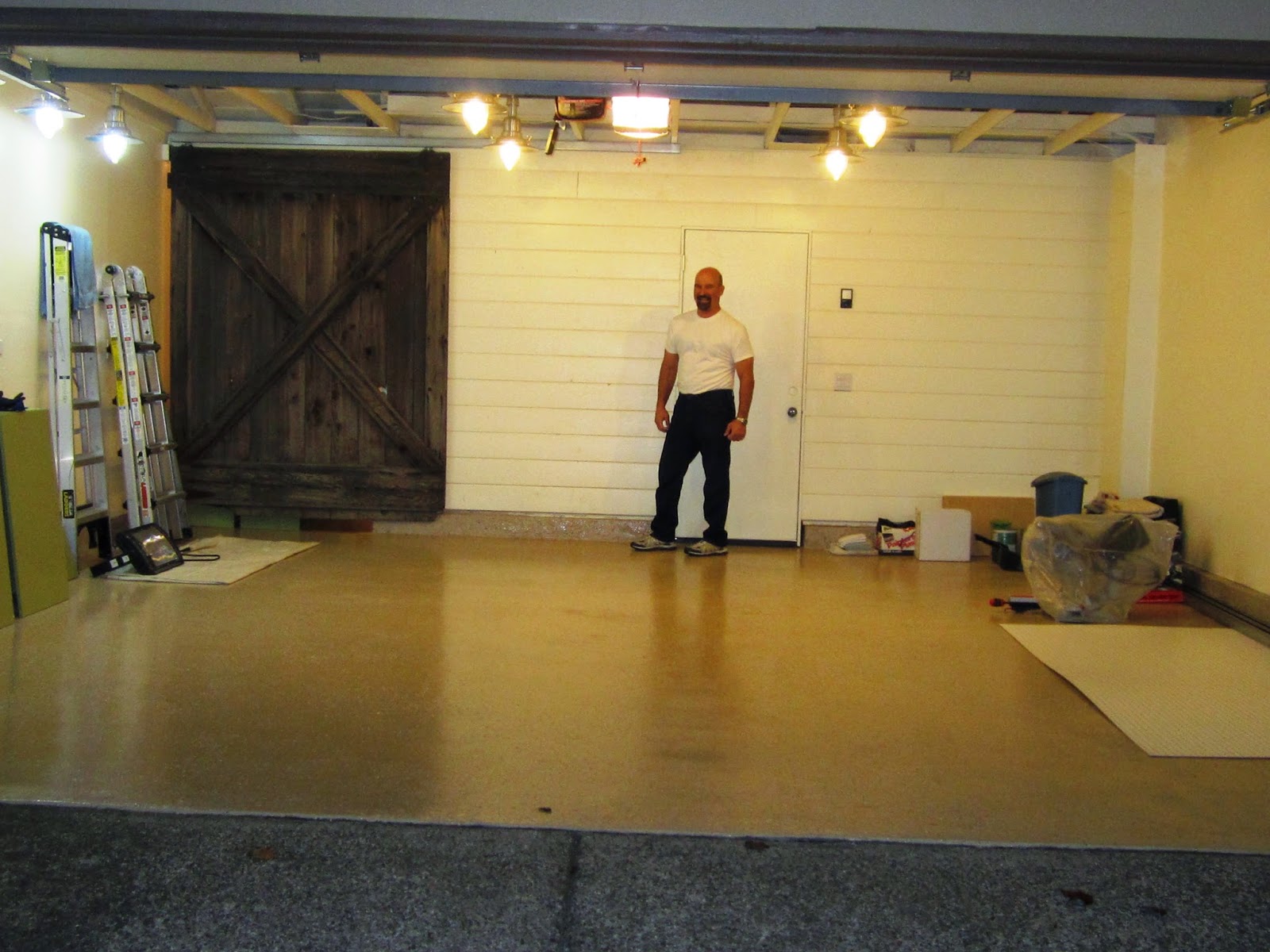"So, what would be at the top of your list for our next project?"
I'm sad to say it took me about a year of being in our house to ask my sweet husband that question. While making steady progress since our move-in day on painting, window cornices, window film, laundry renovation, chair re-upholstery and more, I hadn't stopped to ask him what he'd like to do. Very bad wife and yet again a reminder of how I definitely married up.
And the answer surprised me. Top of the list for him was the garage. Which, now that I think about it was totally logical. First, because of the state of our garage. We had a mishmash of cabinets from previous houses and this current one. Every time he did a project, he'd have to rearrange because things weren't in logical places. He didn't have room for a table saw because of the jumble of stuff. And second, because of who Aaron is. He's the only engineer I know with a spotless desk. Every night before leaving he clears off his desk so he can start fresh in the morning. If he wants to think through a problem, he clears off the clutter around him so that he can think straight. And for a year, that organized guy had been plowing through home projects in the midst of chaos.



Now, we've had garages before. Brilliant white, super organized garages planned by Aaron. Everything with a place and hidden behind cabinets. Utilitarian and ready to work. But, for the first time, after multiple houses and 10 years of marriage, this was the first house where I think we just might stay. Not make a plan to move. But, finally nest. So, I decided to get involved in this garage renovation and approach it like all my other interior projects. And to create something that felt like Aaron.
So, we made a plan. We are really good at planning.
We had a couple things going for us in the garage.
- A pitched roof with open trusses. The ceiling was actually the shakes of our roof.
2. An arched window that let in great natural light and was a fun architectural detail:
3. A rear alcove and a slightly larger than normal 2 car garage. So, we had some space to work with:
And we had a lot of bad things in the space:
- Random shelving that wasn't an efficient layout
- One single light in the center of the garage and a second in the alcove. Definitely insufficient light
- A wall outlet in the whole garage. And a crappy electrical set-up that would blow fuses constantly.
- An old garage door that (besides being ugly) hung down low enough to not let us drive in with our ski racks or bike racks on the top of our SUV.
5. Oh, and the fact that we both work crazy hours at our day jobs, so it's tough to find the time to work on projects.
We had some priorities for the space:
- We needed to still be able to fit both cars in the garage. Aaron has a fundamental, unshakeable belief that garages are made for cars, not storage. Clean cars, like clean desks equate to life's priorities being aligned and balanced. Cars must fit in the garage.
- Light and Bright - Aaron wanted paint, lighting etc that made this a bright place where he'd want to spend time.
- Bike Storage - We live right near a beautiful bike path and have 3 bikes. Convenient bike storage was important.
- Smart storage - Being able to access storage while the cars were in the garage was a goal. And also hiding storage inside cabinets instead of opening shelving. We wanted a clean look where everything was behind doors.
- Re-use what we have - We had cabinets from previous houses and some organizational stuff. As much as possible, we wanted to re-use everything.
- Functionally cute - Ok, this was mine. I wanted to make a place where every element had a purpose but that it didn't have to look like a typical garage.
- Classic, vintage kind of space - Aaron is a small town kind of guy living in the Bay Area. He loves classic cars, music and simple things. So, I wanted to garage to feel that way for him. We live near an old military base, so I took colors from that and incorporated barn doors and other elements to make it feel like him.
- Budget friendly - Ok, this ended up being expensive because we hired an electrician, a painter and bought a new garage door. It's actually the first time with our home projects that we've hired someone, but with our jobs it just would have been too long otherwise. But, without those labor/garage door costs, we're coming in under $2,000 for all the materials, lighting and paint.
We're still a work in progress, but here is the current result! I'll do some other posts on the specific projects to get us here.



























